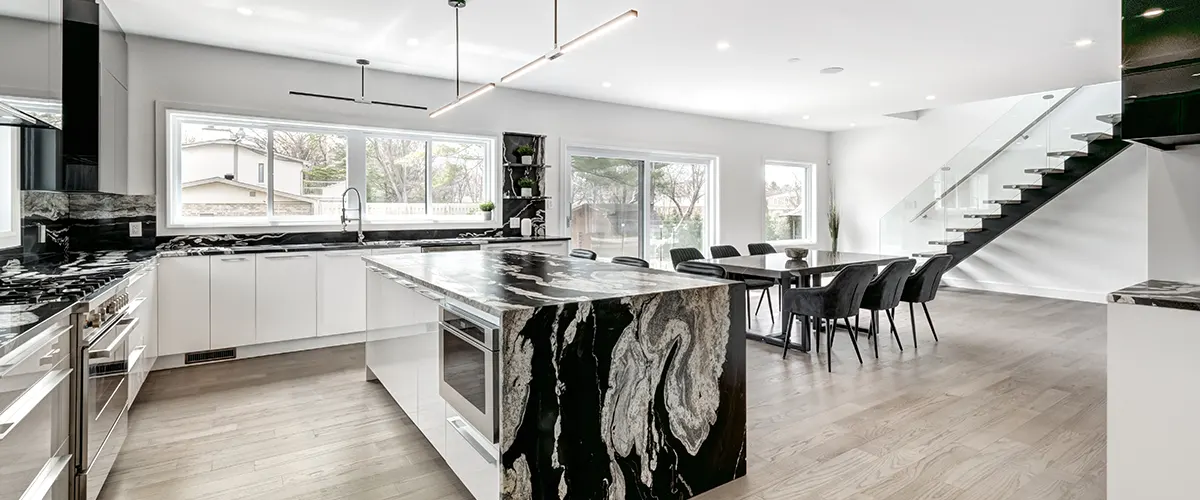Are you one of the lucky homeowners who are in the process of remodeling your kitchen? Or are you just thinking about it and trying to come up with some great design ideas? You may be interested in learning more about open concept kitchens.
An open concept kitchen can help make a small space seem larger, and it can also help create a more contemporary look in your home.
So, if you’re thinking about giving your kitchen a facelift, here are five great design ideas for open concept kitchens that will help you get started.
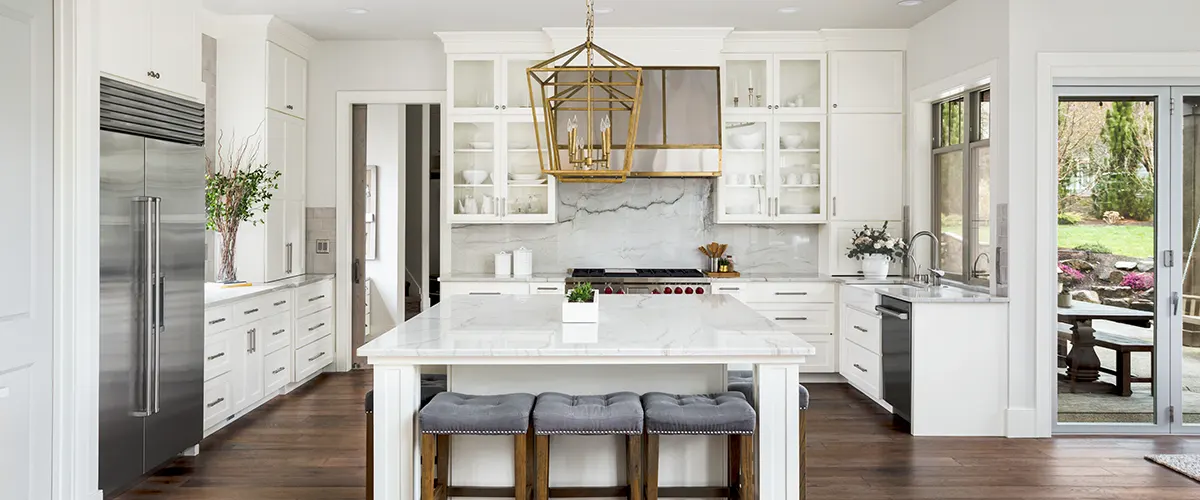
What are open concept kitchens?
One of the great things about open concept kitchens is that they can make even small spaces feel larger. By removing walls between the kitchen and other living areas, homeowners can create one fluid space where everyone can gather together. The open space layout is perfect for families who want to spend time together in the kitchen. It is also great for many homeowners who need an entertaining space for guests.
There are a few things to consider when designing a fluid living space, such as how to define the different areas of the space and how to create a cohesive design. But with a bit of planning, you can transform the entire space and create a kitchen that can be both beautiful and functional.
Benefits of open concept kitchens
- Remove walls to bring in more natural sunlight.
- One of the biggest benefits is creating the illusion of a larger space.
- A larger area makes it easy for friends and family to talk with the one who cooks.
- A better space to bring the family together for cooking activities and help keep small children within eye-shot.
- Encourages eat-in dining and a more casual family living feel.
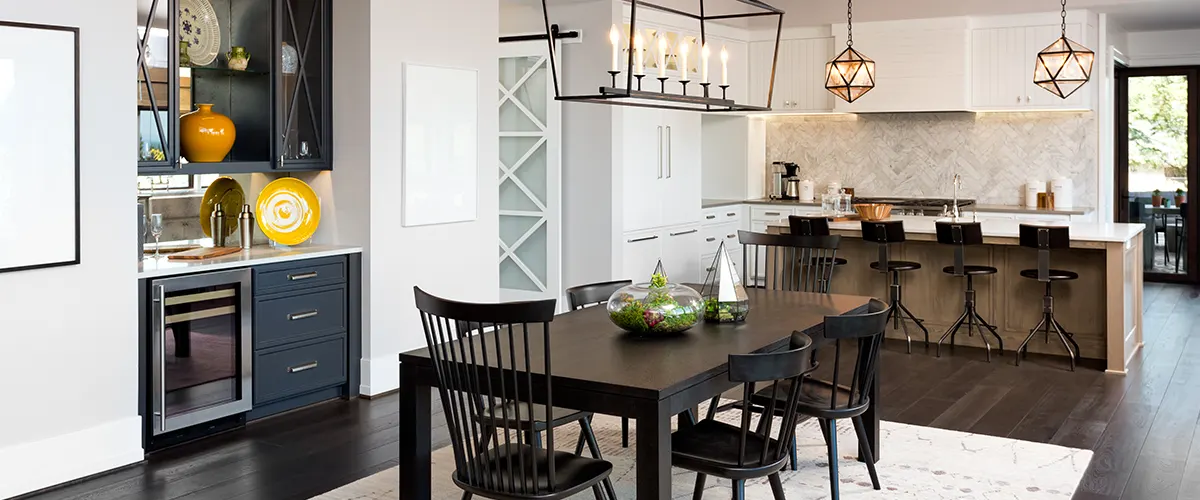
Open kitchen layout features
An open concept kitchen space is great for gatherings and entertaining, but it also opens up your floor plan, giving it the illusion of more square footage in the kitchen and dining area. This can be a great advantage if you’re making your small kitchen feel larger.
There are a few things to consider when designing an open concept kitchen, such as how to define the different areas of the space and how to create a cohesive design. But with a bit of planning, open concept kitchens can be both beautiful and functional.
Create different areas
Use open shelves to create more storage space
If you’re short on storage space, open shelves are a great way to add extra storage to your open concept kitchen. Open shelves can be used for dishes, glassware, or cookbooks. And they can also be used to showcase your favorite kitchen items.
If you’re not sure how to incorporate open shelves into your open concept kitchen, take a look at some of the following ideas:
- Install open shelves above the sink.
- Place open shelves next to the stove.
- Create a breakfast nook with lavish features, open shelves, and additional seating.
- Install open shelves in the dining area.
- Use open shelving to create a bar with customized bar stools.
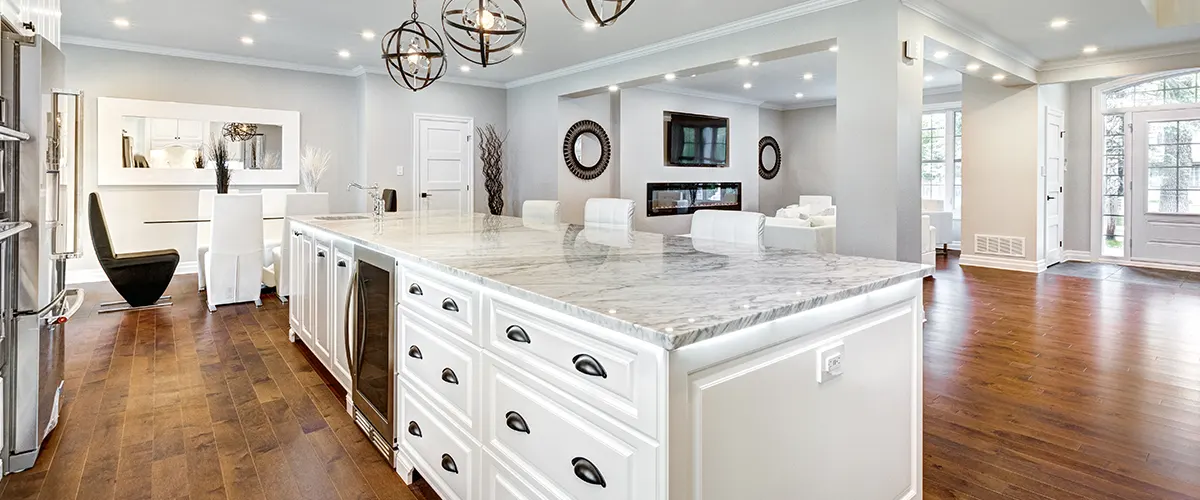
Choose the right appliances
Work with a professional
Open concept kitchen ideas
1. Choose light colors and furniture
One of the most important things to consider is the color palette when it comes to an open layout. Many people prefer light colors and cabinets to give their kitchen a spacious feel.
Great colors for kitchens include white, cream, light blue, and pale pink. Light-colored kitchen cabinets and countertops will also help to make the space feel brighter. And if you have open shelves, be sure to use colored dishes to keep the area feeling bright and airy.
Using mirrors is just another great way to make a tiny kitchen feel larger. Mirrors reflect light and make the space feel brighter. You can use mirrors to create the illusion of more large windows or to reflect your favorite view.
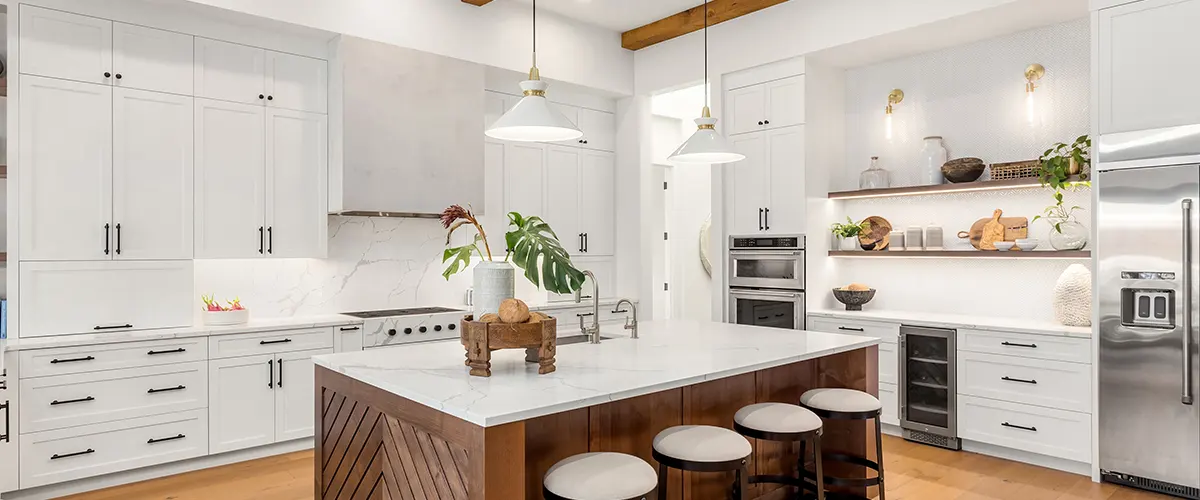
2. Use transparent or translucent materials
Transparent and translucent materials can be a great way to open up a small kitchen. Materials like glass tile backsplash and glass storage containers can help to lighten up the space and make it feel more relaxed. And they also add a touch of elegance to the kitchen.
Another great way to open up the kitchen area is to use translucent window treatments. Sheer curtains or blinds will allow natural light and make the space feel more open. And if you’re looking for some more privacy, you can always opt for frosted glass windows or a sliding door. Frosted glass is a great way to add privacy without sacrificing natural light.
3. Design a kitchen island for more counter space
4. Link the kitchen with the dining room
One of the best ways to create an open kitchen is to connect it with the dining room. This will create ample open space where the family members can gather and spend time together.
There are a few different ways to connect the kitchen and dining room for an ultra-modern vibe:
- Use an open floor plan created after your personal style.
- Use the same color scheme for the two spaces.
- Use similar furniture and fixtures for visual interest.
- Place the dining table in the kitchen.
5. Bring natural elements inside
Adding flowers and potted plants to your open concept room is a great way to add natural beauty and color. Flowers and plants can brighten up the modern space and add a touch of nature. And they’re also a great way to add some personality to your kitchen and living rooms.
Tip: If you don’t have a lot of counter space, you can always hang plants from the ceiling or place them on shelves.
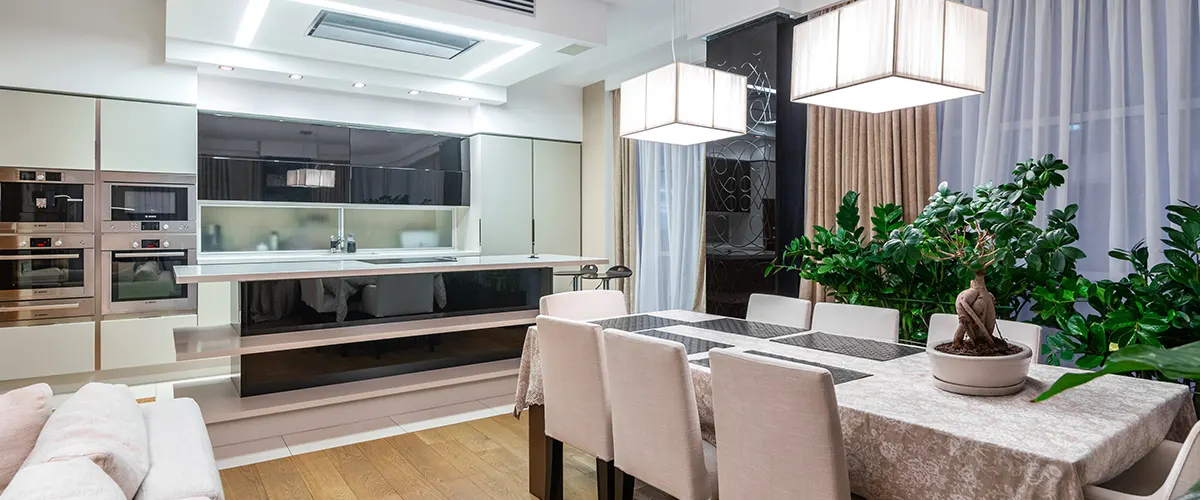
Tips on how to make the most out of your small kitchen
- Use light colors on the wall space and ceiling to give that airy feeling.
- Get creative with storage: Use open shelving to display your favorite dishes or cookbooks. Install hooks on the white walls to hang pots and pans.
- Choose furniture and kitchen appliances that are sleek and simple in design style to avoid overwhelming the space.
- Utilize natural lighting as much as possible to help brighten up the space and compliment the interior design.
- Keep the space clean and uncluttered to maintain an open and airy feel.
Conclusion
An open concept kitchen can be a great way to create one ample open space in your home. It can also be a great way to connect the kitchen with the dining room.
For more design ideas, you can check out NKBA’s website and if you’re in the process of remodeling your kitchen, or if you’re starting to think about it, we’re here to help. Our experts would be happy to work with you and give you some creative kitchen design solutions that will help bring your vision to life.
