Walk-in showers are one of the most popular bathroom remodeling trends of the past decade. They offer a sleek, modern look, and they can provide a number of benefits for homeowners. However, there are also a few potential drawbacks that you should be aware of before planning your walk-in shower remodel.
In this blog post, we will discuss the walk in shower pros and cons so that you can make an informed decision about whether or not this is the right remodeling choice for you!
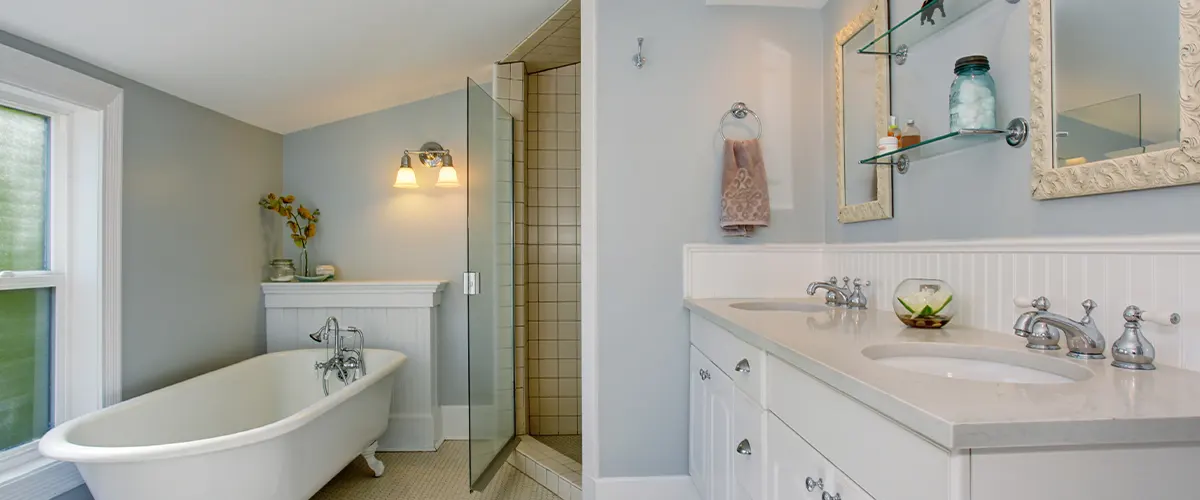
An Informative Introduction to Walk-in Showers
A walk-in shower is a type of shower enclosure that allows bathers to enter the shower without having to step over a bathtub rim or curtain. They are a popular choice in homes where space is limited or elderly residents live because they reduce the risk of slips and falls.
There are several key features that define a walk-in shower. These include:
Shower Enclosure: A walk-in shower must have an enclosure, typically made from glass, plastic, or metal, that prevents water from spilling out onto the bathroom floor. The enclosure also provides privacy for the bather, and shower seats, and works wonders in a tiny bathroom. It’s usually better than a traditional shower stall since many walk-in showers can fit into any space.
Waterproofing: The area around a walk-in shower must be waterproofed to prevent leaks. This is typically accomplished with tile or another type of waterproof coating on the walls and floor.
Drain: Walk-in showers must have a drain to allow water to flow out of the shower area. The drain is usually located in the center of the floor and covered with a grate.
Fixtures: Fixtures such as faucets, showerheads, and handles are often installed on the wall outside of the shower enclosure. This allows bathers to control the water flow without having to step into the shower area.
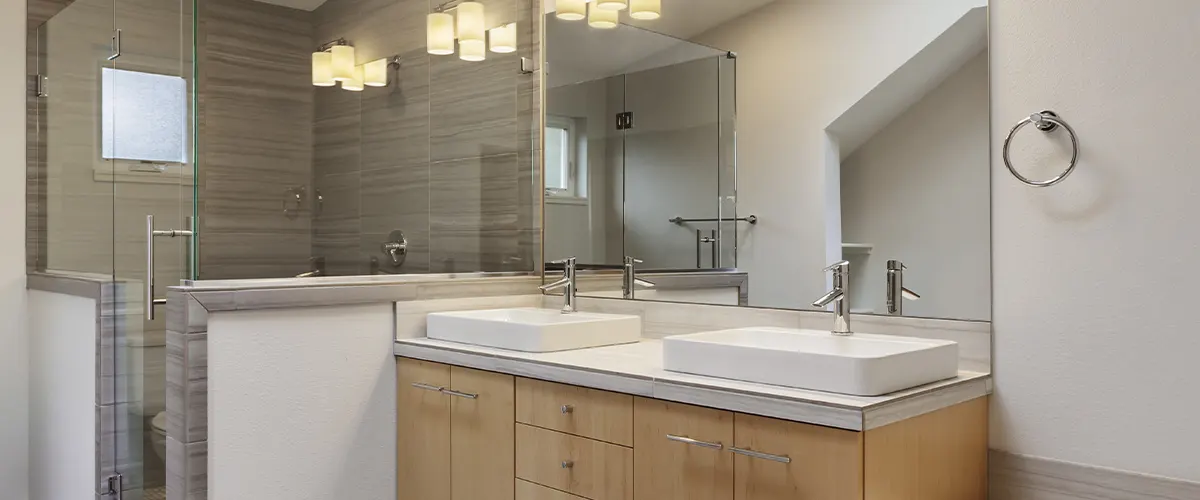
The Pros and Cons of a Walk-In Shower
A walk-in shower is a type of shower enclosure that features a glass door or panel that allows easy access into the shower without having to step over a threshold. While walk-in showers are becoming increasingly popular in new homes, there are still some homeowners who are on the fence about making the switch from a traditional shower/tub combo.
Here, we’ll take a look at some of the pros and cons of walk-in showers so that you can make an informed decision about whether or not this type of shower is right for your home.
The Pros of a Walk-In Shower
There are several advantages to having a walk-in shower in your home, including:
• No Threshold to Step Over – One of the biggest annoyances with traditional showers is having to step over a raised threshold every time you want to take a shower. With a walk-in shower, there is no such threshold, which makes it much easier (and less dangerous) to get in andout of the shower.
• More Showering Space – Because there is no need for a tub in a walk-in shower, you will generally have more space to work with. This extra space can be especially helpful if you have strict mobility limitations.
• Easy to Clean – Another advantage of having more space in your shower is that it is much easier to clean. There are no nooks and crannies for mold and mildew to hide in, and you won’t have to worry about scrubbing dirt out of tile grout lines. A walk-in shower offers a smooth experience because it lacks a shower curtain and its shower design is perfect for those who don’t like cleaning their space often.
• Can Be Installed Anywhere – Walk-in showers can be installed just about anywhere in your home since they don’t require hookups to water lines for a tub. This gives you much greater flexibility when it comes to bathroom layout and design.
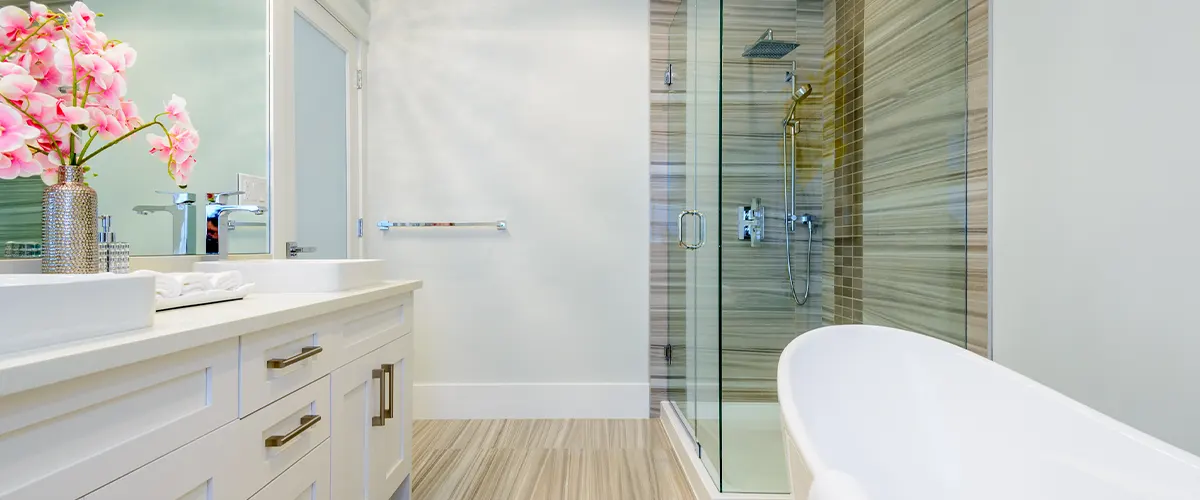
The Cons of Walk-In Showers
Of course, there are also some potential drawbacks associated with walk-in showers, including:
• Requires More Waterproofing – Since walk-in showers feature an open design, they require more careful waterproofing than traditional showers. If not done properly, you could end up with water damage or mold growth in your bathroom.
• Can Be Pricey – Depending on the materials you select, installing a walk-in shower can be quite expensive. For example, adding stone tiles or custom glass doors will drive up the cost of your project.
• May Require Reinforcing Floor Joists – If you’re thinking about converting an existing bathroom into a walk-in shower, be aware that you may need to reinforce floor joists to support the weight of the new fixtures. Otherwise, your bathroom floor could collapse.
Planning for a Walk-in Shower
A walk-in shower is a great addition to any home. Not only does it add value, but it also provides a luxurious spa-like experience in the comfort of your own home.
If you’re thinking of adding a walk-in shower in your entire bathroom, there are a few things you need to take into consideration before getting started, including budget and space. In this blog post, we’ll give you an overview of how to plan for a walk-in shower so that you can make your dream bathroom a reality.
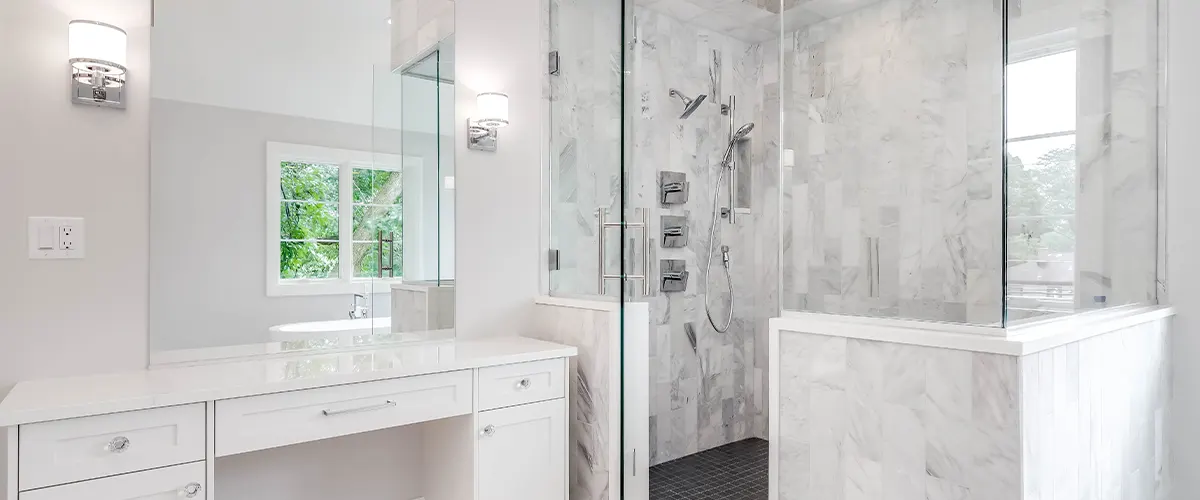
1. Budget
2. Measure the Space
3. Choose Your Materials
4. Plan the Details
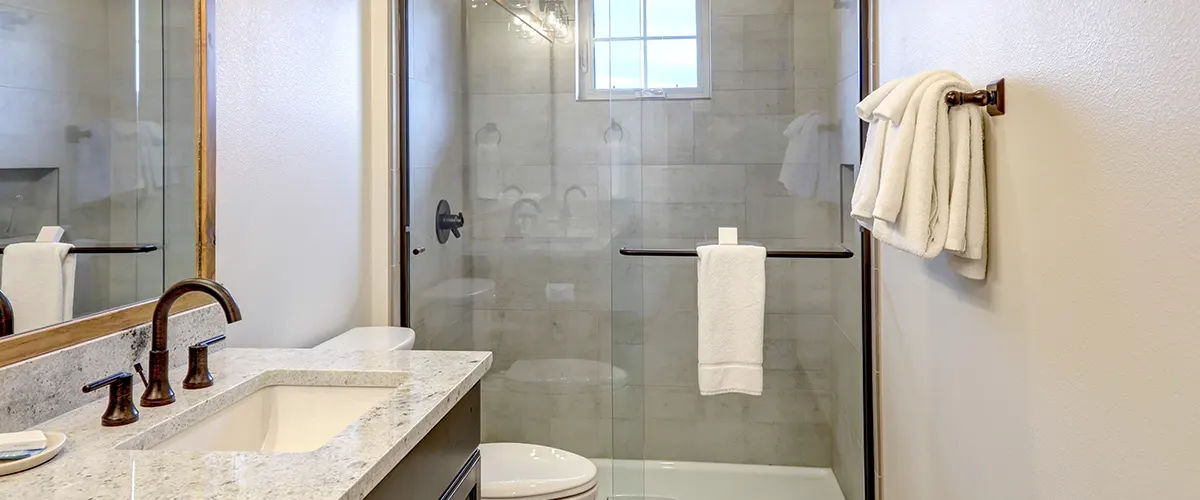
Conclusion
A walk-in shower can be a great addition to your bathroom, providing more space and easier cleaning than a traditional shower. But there are also some potential downsides to consider, like leakage and lack of privacy. When planning for a walk-in shower, be sure to account for possible costs associated with installation and design.
For more shower design ideas, you can check out NKBA’s website and if you need help getting started on your bathroom remodeling project, contact us today. We’d be happy to provide you with a free consultation and estimate.
